The Humphreys theatre is a purpose-built theatre situated in the new Performing Arts Centre on the first and second floor. It has tiered theatre seating with a maximum capacity of 338 seats, which can retract, transforming it into a large hall on one level. It has a generous stage area for performances with theatre curtains and has a backstage area too making it perfect for a concert or performance. It has a theatre desk, lighting rigs, a lectern with microphone and a PA system. For presentations or conferences, there is a large screen, which can be suspended in front of the curtains, which act as a backdrop.
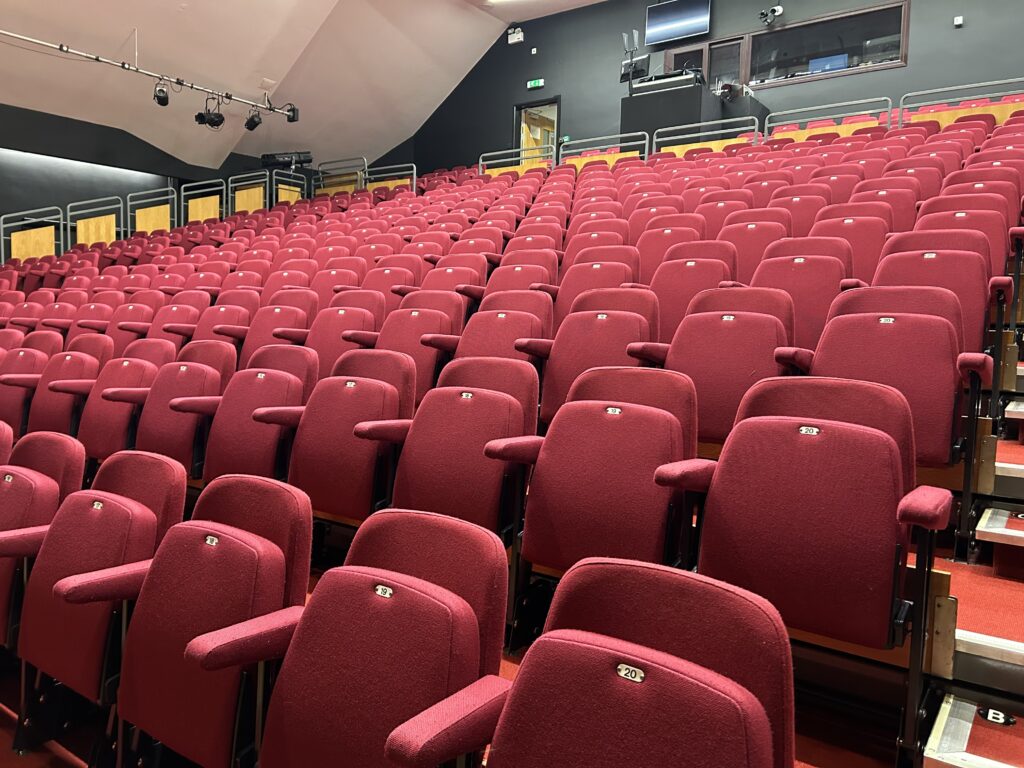
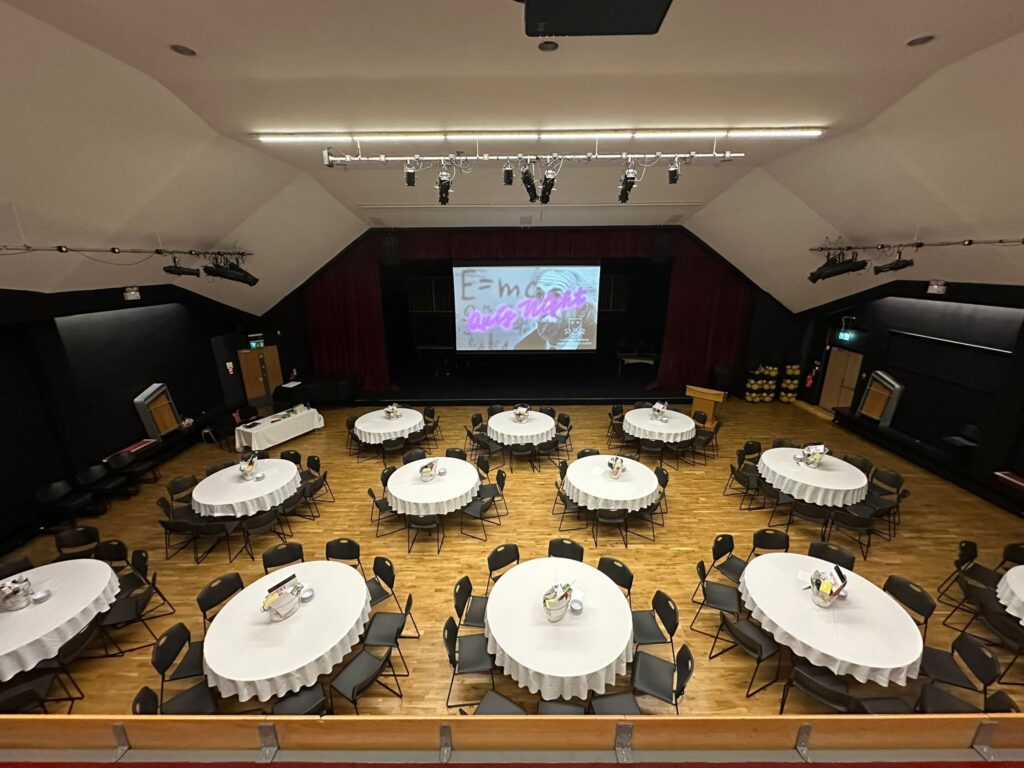
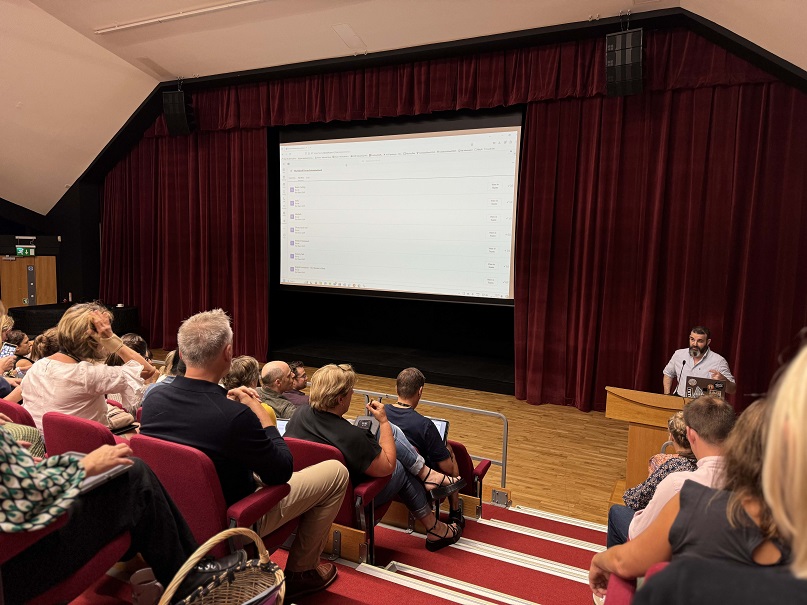
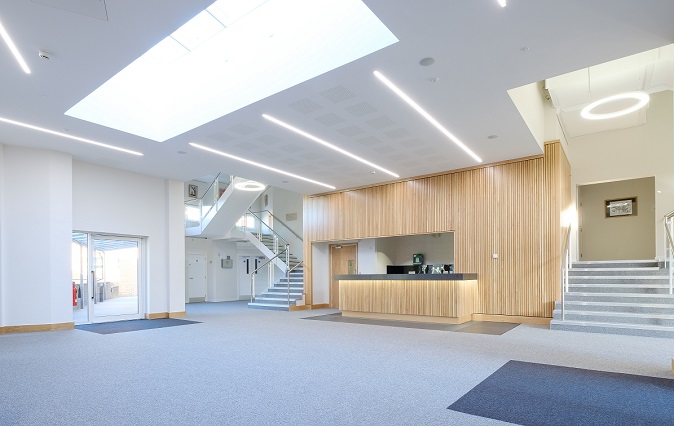
Refreshments can be served in the central foyer during breaks or intervals timed with other rooms requiring the use of this space should they be occupied. If you prefer to have exclusive use of the Performing Arts Centre for your event, then the whole venue can be hired.
Our in-house technical team brings extensive experience in supporting a wide range of live events, from orchestral performances and musicals to minimalist plays. We are equipped to handle all your sound and lighting needs, ensuring every detail enhances your production.
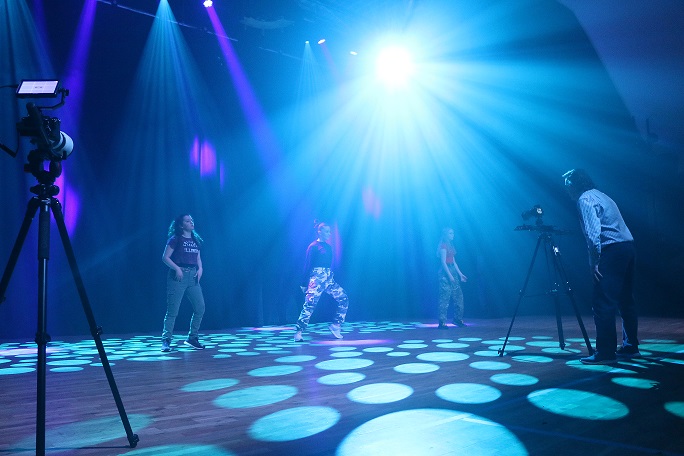
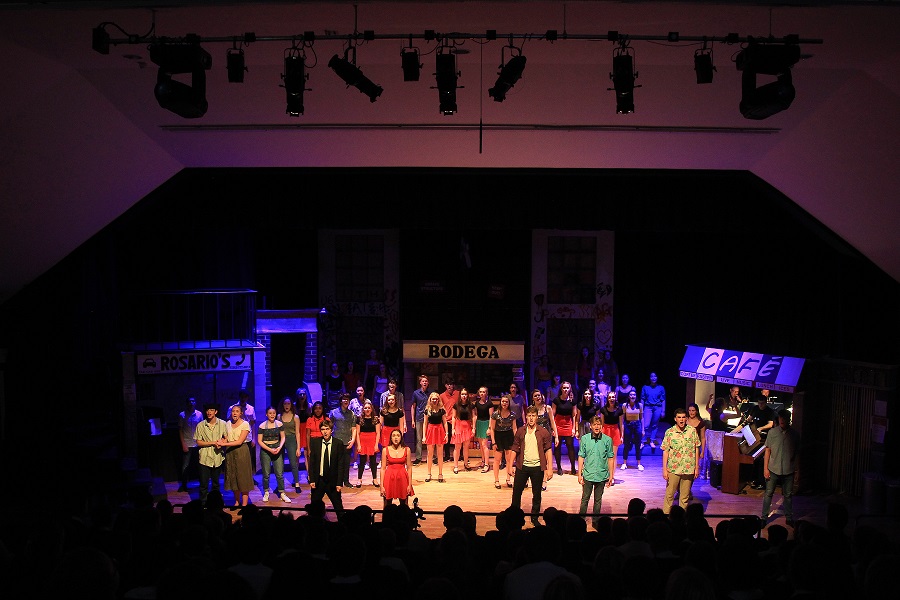

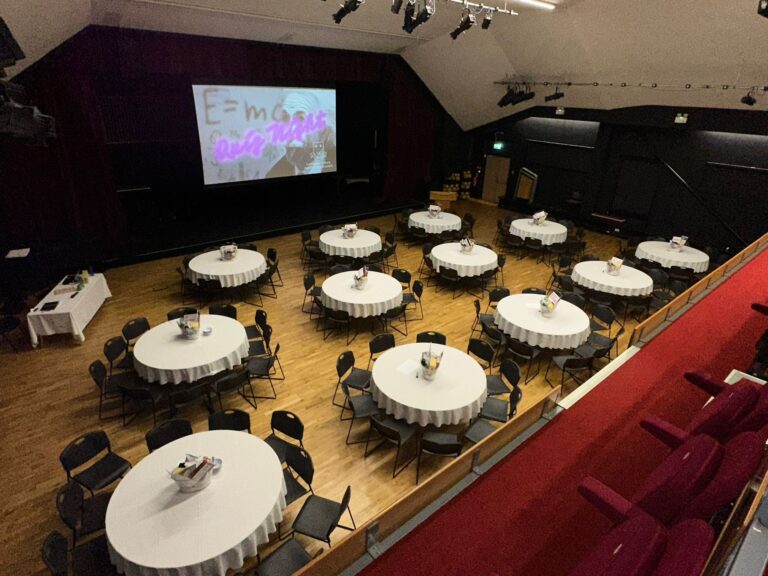
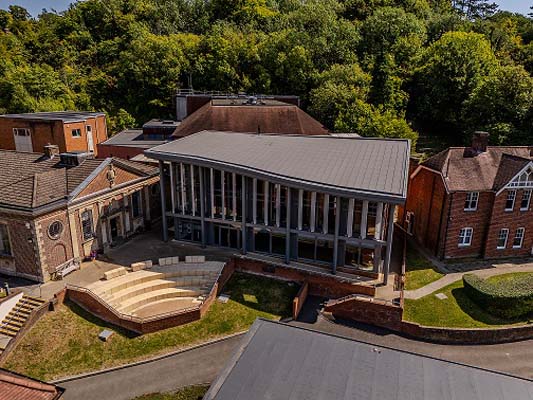
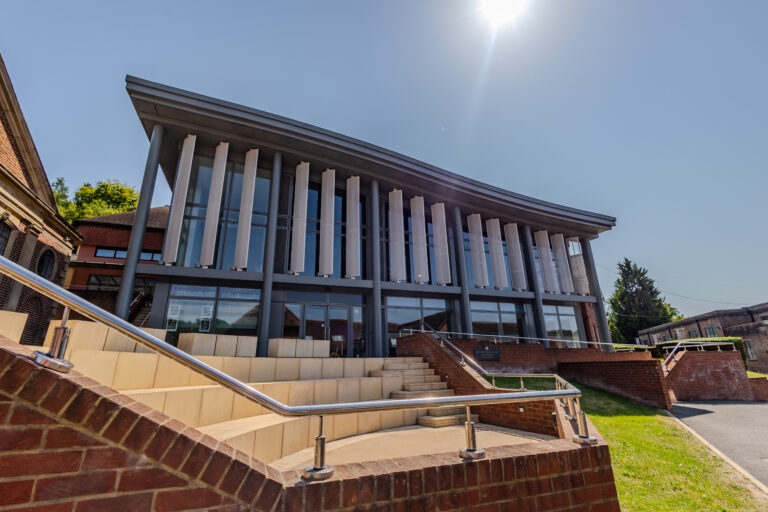
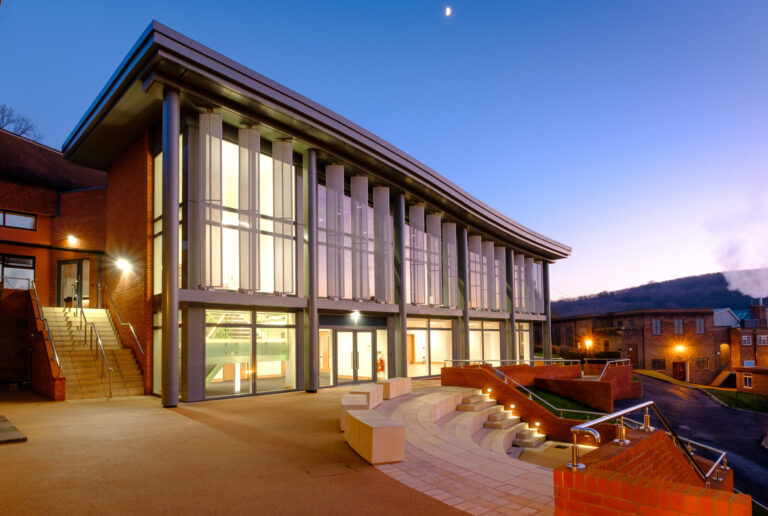


We can accommodate up to 338 in our Humphreys Theatre. To view our floorplans and venue layout, please refer to our brochure.
Yes, we offer ample on-site parking for your guests. If required, signage will be provided to guide them to the designated parking areas on the day of your event.
The Performing Arts Centre is located at the top of a hill and there are a number of stairs to climb to reach it from the main car park. It is possible to drive up to the back of the Centre and drop off guests with mobility issues so they can avoid the stairs however the driver must then park in the main car park. Once inside the venue there is an accessible lift to take guests with mobility issues to the first floor of the Humphreys and the ground floor of the building. Due to the theatre seating being fixed, any wheelchair users must be positioned in front of the first row of theatre seats. There is an accessible toilet in the Humphreys next to this area.
We’d love to show you around! Please contact us to schedule a site visit with a member of our team.
If you are providing any form of alcohol sales then unfortunately we do not allow anyone else to provide the bar. If your bar is soft drinks only and snacks that do not require any cooking then yes you can. Please note that if you are taking card transactions you are not permitted to use our Wi-Fi for this. You must provide your own Wi-Fi Dongle suitable for this purpose.
This is decided through a risk assessment of your event which takes into consideration factors such as the nature of your event, number of attendees and whether alcohol is being served.
Unfortunately, we do not handle ticket sales. We recommend using platforms such as Eventbrite to manage ticketing for your show. We can help with marketing and promoting your event on our social platforms if deemed appropriate.
Please speak to your venue contact.
Yes, we can provide technical assistance for £20+VAT per hour. Our Head Technician will review the requirements for your booking, and where he deems it necessary, we will arrange for an extra member of technical staff at an additional cost.
Yes, you are responsible for providing ushers to assist with your event if needed. There are four entry points to the theatre, two on the first floor and two on the second floor.
Yes, you will need to arrange your own car park attendants to manage parking for your guests. With enough notice we can provide them if needed, at a cost.
There is a fixed, raised stage in the Humphreys Hall. The standard dimensions are 14.64m (W) x 4.88m (D) x 0.23m (H). The stage can be reconfigured to make it deeper by taking the side blocks off the wings and repositioning them at the front to form stage dimensions of 12.2m (W) x 6.1m (D) x 0.23m (H).
Due to the stage being made up of individual wooden staging blocks it is unsuitable for bare feet however we can install Harlequin dance flooring on top. This needs to be installed the day before to allow it to rest, so there does need to be availability to do this in advance. Please check with your venue contact who can advise.